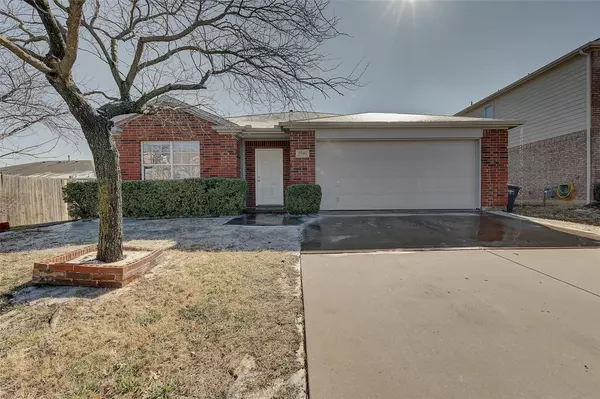For more information regarding the value of a property, please contact us for a free consultation.
2509 Aiken Lane Fort Worth, TX 76123
Want to know what your home might be worth? Contact us for a FREE valuation!

Our team is ready to help you sell your home for the highest possible price ASAP
Key Details
Property Type Single Family Home
Sub Type Single Family Residence
Listing Status Sold
Purchase Type For Sale
Square Footage 1,830 sqft
Price per Sqft $161
Subdivision Meadow Creek South Add
MLS Listing ID 20252008
Sold Date 03/08/23
Style Traditional
Bedrooms 4
Full Baths 2
HOA Fees $10
HOA Y/N Mandatory
Year Built 2003
Annual Tax Amount $6,917
Lot Size 6,098 Sqft
Acres 0.14
Lot Dimensions 59x109x55x109'
Property Description
Admit it! Your Heart's AIKEN to call this house Home. Move-in ready. Tons of updates: New roof November 2022, new waterproof luxury vinyl plank flooring throughout 2023, brand new range and dishwasher, new paint inside and out, wonderfully updated cabinets with new hardware, updated bathrooms include new vanities and magical mirrors. All new 2-inch window blinds let the sun shine in. Newer HVAC 2019. Sprinkler system repaired and operational ready for your spring 2023 gardening. Ceiling vault to 9'. Conveniently located to shopping and other activities. Crowley ISD, park is nearby. Community Pool. Get shAIKEN! Don't Wait! See it before it's too late!
Location
State TX
County Tarrant
Community Community Pool, Curbs, Sidewalks
Direction Use GPS. OR From I-35W S take Exit 41 toward Risinger Rd. Turn Right onto W Risinger Rd. Turn Right on to Carolina Dr. Turn Right onto Aiken Lane. House will be on your right.
Rooms
Dining Room 2
Interior
Interior Features Cable TV Available, Decorative Lighting, Eat-in Kitchen, Granite Counters, High Speed Internet Available, Kitchen Island, Open Floorplan, Pantry, Vaulted Ceiling(s), Walk-In Closet(s), Wired for Data
Heating Central, Fireplace(s), Heat Pump
Cooling Ceiling Fan(s), Central Air, Electric
Flooring Vinyl
Fireplaces Number 1
Fireplaces Type Gas Starter, Wood Burning
Appliance Dishwasher, Disposal, Electric Range, Microwave
Heat Source Central, Fireplace(s), Heat Pump
Laundry Electric Dryer Hookup, Utility Room, Full Size W/D Area, Washer Hookup
Exterior
Exterior Feature Covered Patio/Porch, Rain Gutters, Lighting
Garage Spaces 2.0
Fence Wood
Community Features Community Pool, Curbs, Sidewalks
Utilities Available Cable Available, City Sewer, City Water, Curbs, Individual Gas Meter, Individual Water Meter, Sidewalk, Underground Utilities
Roof Type Composition
Garage Yes
Building
Lot Description Interior Lot, Landscaped, Lrg. Backyard Grass, Sprinkler System
Story One
Foundation Slab
Structure Type Brick,Siding
Schools
Elementary Schools Jackie Carden
School District Crowley Isd
Others
Restrictions Deed,Easement(s)
Ownership Patricia Carol O'Connor
Acceptable Financing Cash, Conventional, FHA, VA Loan
Listing Terms Cash, Conventional, FHA, VA Loan
Financing FHA
Special Listing Condition Deed Restrictions, Utility Easement
Read Less

©2024 North Texas Real Estate Information Systems.
Bought with Robert Wesley • Townview, REALTORS




